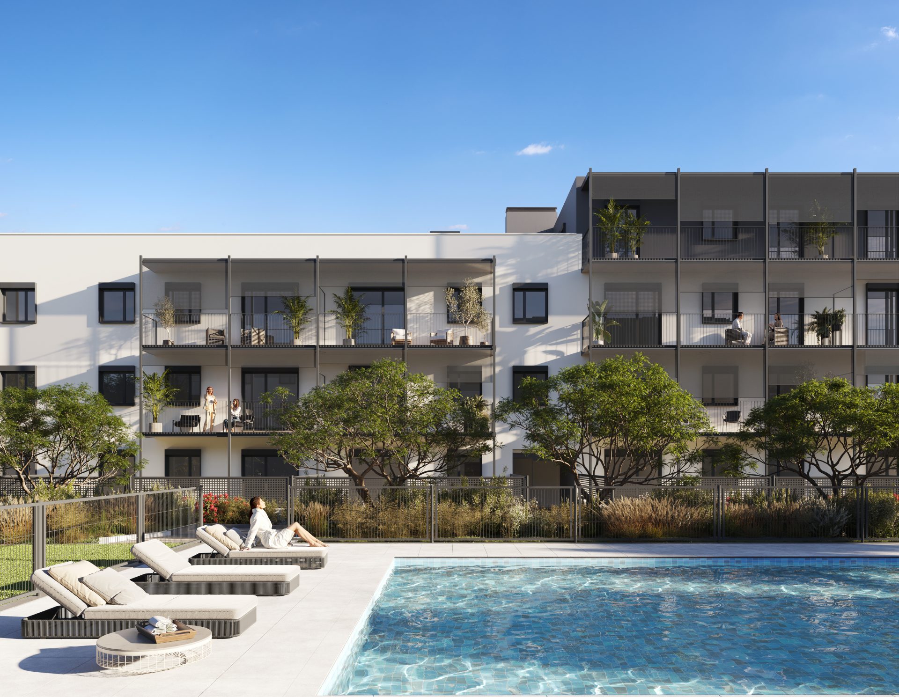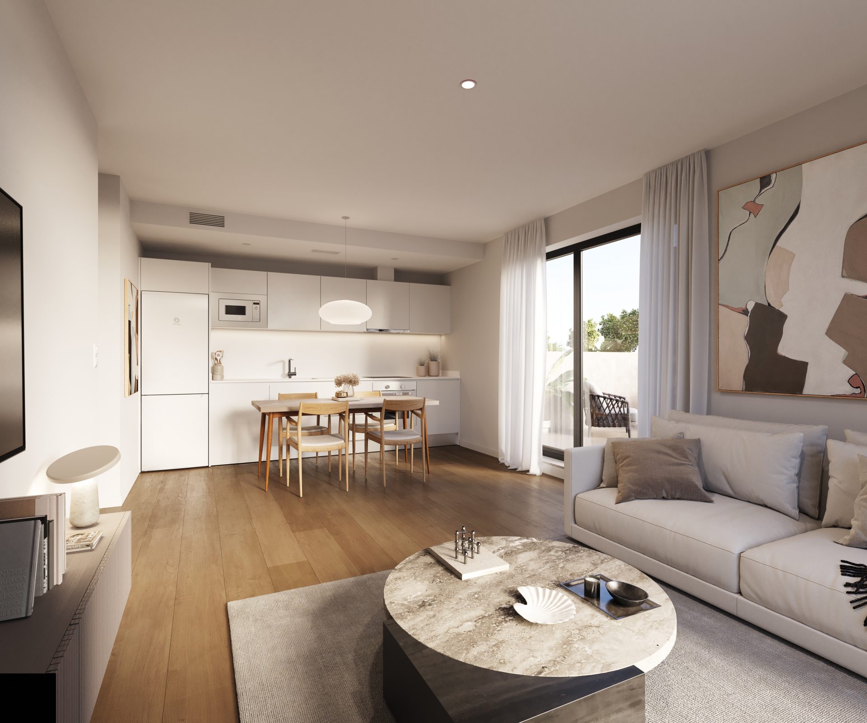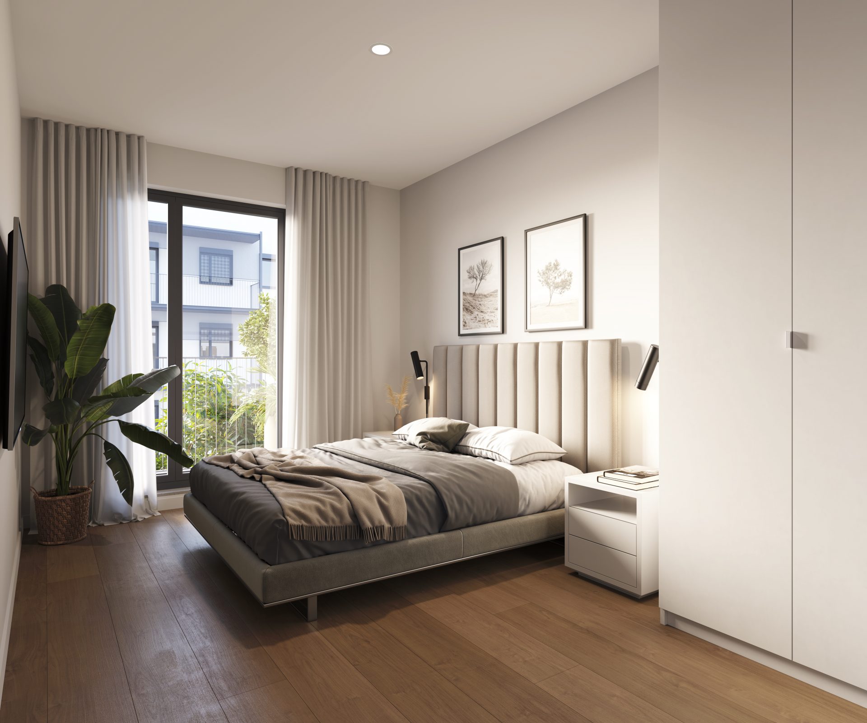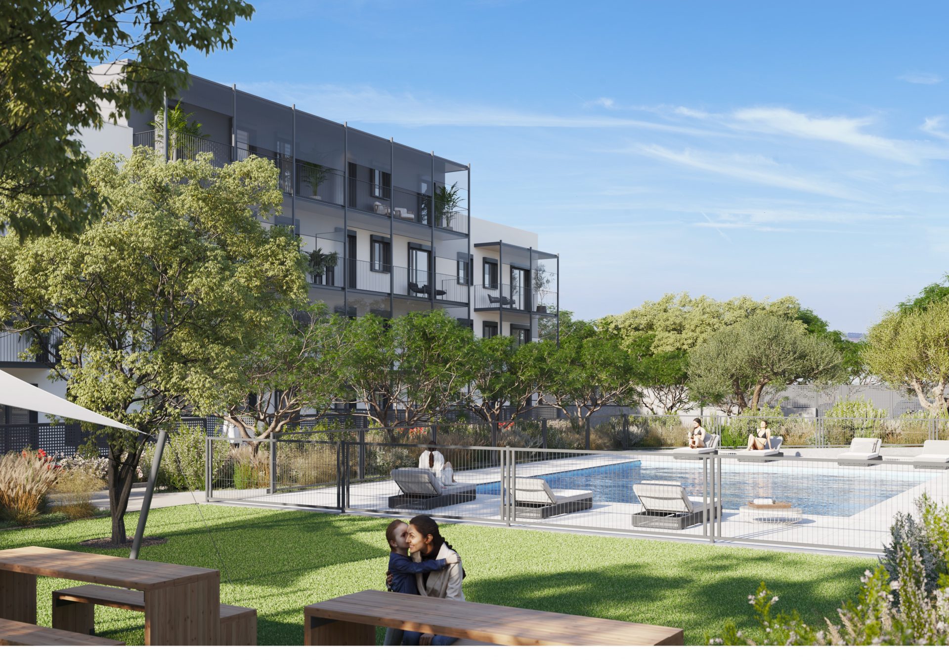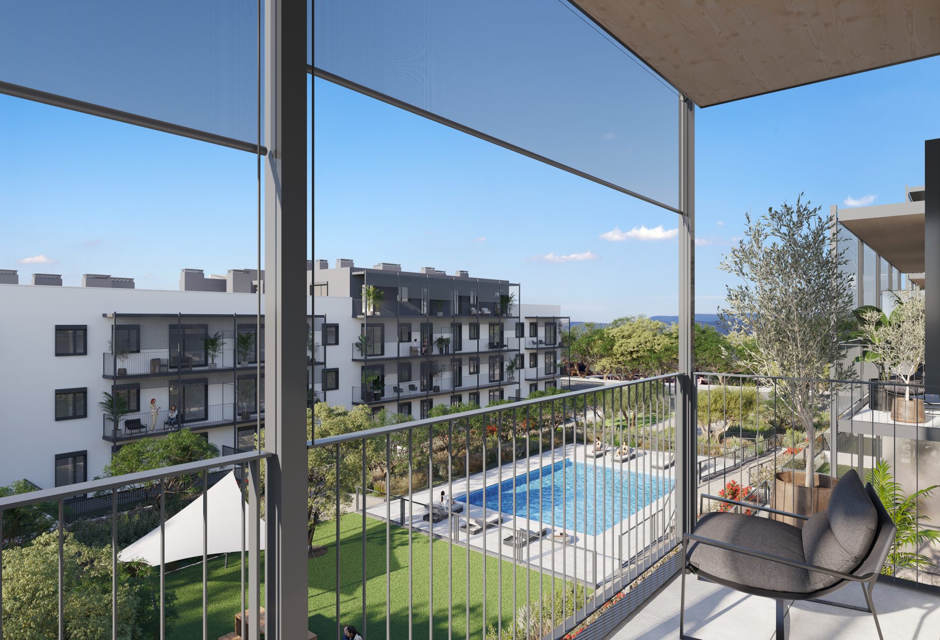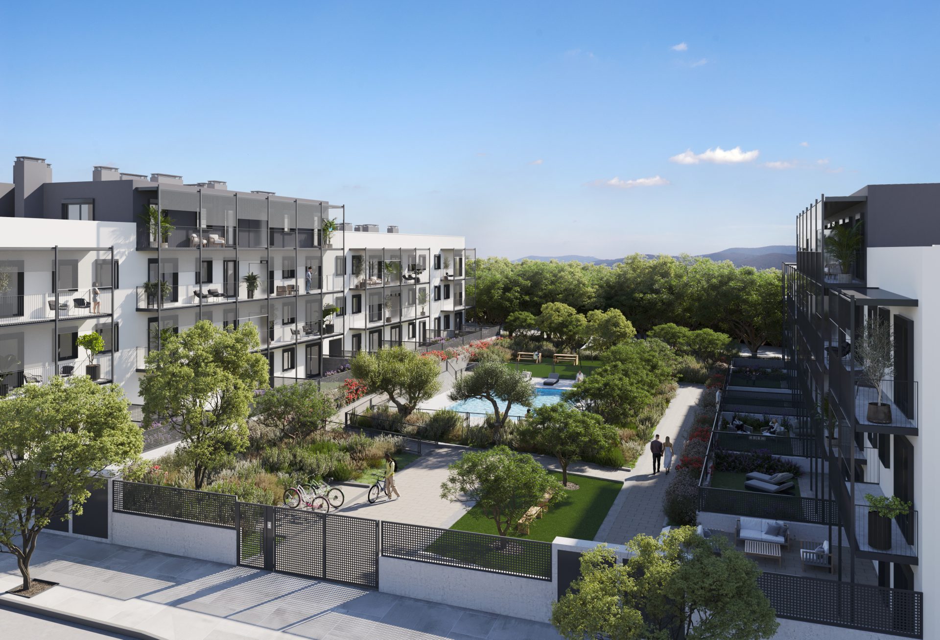aiming for VERDE Edificios 2022 Residencial Privado (pilot version)
About this project
District Z represents Terra Green Living’s inaugural endeavor, dedicated to constructing Net Zero Whole Life Carbon buildings. Collaborating with 011h, a construction digital platform committed to accelerating sustainable building practices, District Z embodies the mission of promoting eco-friendly development.
This project will be built in District Z, a new city model designed on new urban paradigms of sustainability and the ‚Smart City‘ concept. (https://somosdistritozeta.com/ )
Housing designed for people and the planet.
In addition to the commitment to decarbonisation using technological and certified wood for the structure and other materials, high energy efficiency, water and waste reduction and a commitment to a deconstruction and circular design, the project is designed for all the people who inhabit it, through the creation of accessible spaces and communication both indoors and outdoors.
Great importance is also given to private open spaces, the connection with nature and visual contact with the outside world from all rooms, controlling privacy, as well as health aspects such as indoor air quality, as well as lighting, thermal and acoustic comfort in all dwellings.
District Z will comprise 73 dwellings designed to store 1.700 tons of carbon using certified technological wood sourced from Spanish forests. Achieving a 60% reduction in CO2 emissions over its lifecycle, the project also generates 90% of its energy from renewable sources, earning the prestigious AA energy certification for its efficiency.
Construction time will be notably reduced, approximately by 30%, compared to conventional methods, enhancing overall sustainability.
The design team.
In conjunction with Terra Green Living, 011h introduces a digital platform that integrates the Design & Build system, offering comprehensive solutions for construction projects.
The system based on components made of sustainable materials, compatible with each other, and at a competitive cost it is linked to the digital platform which employs 3D building design with BIM methodology, ready for execution. With a network of integrated partners prefabricating components, construction is streamlined through Lean methodology planning.
